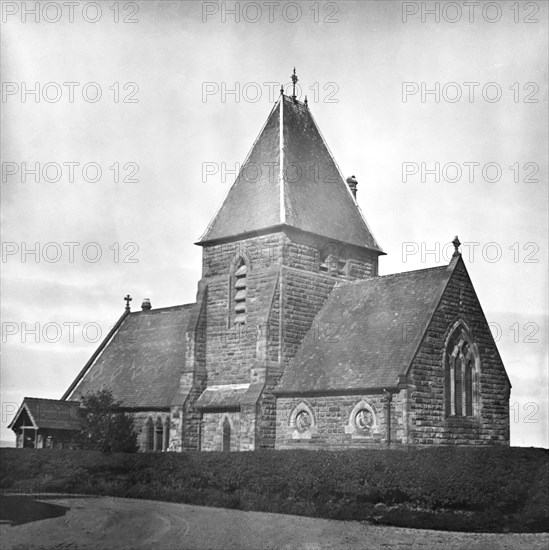
Sujet
Hawsker church.
Légende
Magic lantern slide circa 1900. Victorian. HAWSKER-CUM-STAINSACRE HAWSKER LANE Church. 1876-77. By E.H.Smales. Rockfaced sandstone on chamfered plinth; ashlar dressings. Slate roofs with red ridge tiles, originally pierced. Timber framed porch. 3-bay nave and south porch; central tower; chancel, and north organ chamber and vestry. Pointed 2-light west window with quatrefoil tracery, rolled sill moulding with foliate stops, and flat impost band. Glazed slit window in gable end. Stack pierces roof pitch to left of gable apex. Gabled porch, partly glazed, partly boarded in, contains flat ogee-arched doorway beneath tympanum with date carved in relief. Two windows to east of porch are of single and triple cusped lancets. Nave north side windows are of similar lancets, two paired and one single. Buttressed tower has lancet bellopenings with scallop-edged louvres. Gabled staircase turret projects on north side behind pent vestry. Steeply hipped tower roof, with finials and cross. South side of chancel has one trefoil and one quatrefoil light, and on north side a cinquefoil.
Date
1900
Crédit
Photo12/UIG/Universal History Archive
Notre référence
UMG23A59_349
Model release
Non
Property release
Non
Licence
Droits gérés
Format disponible
66,2Mo (2,1Mo) / 40,7cm x 40,8cm / 4809 x 4815 (300dpi)