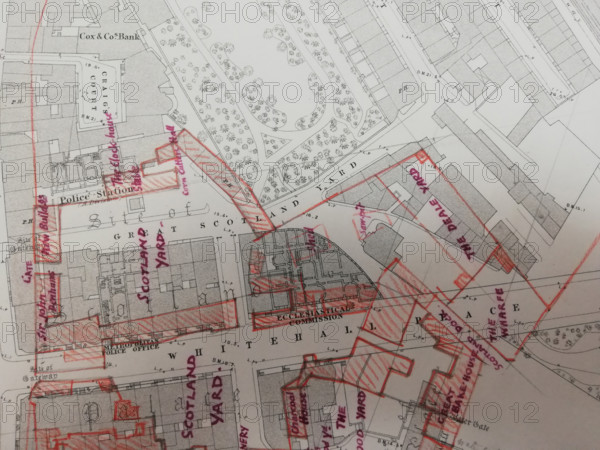
Sujet
Plan of buildings in Whitehall, Westminster, London, 1874. Creator: Tom Higgs.
Légende
Plan of buildings in Whitehall, Westminster, London, 1874. From a collection of architectural drawings of Crown properties in Whitehall Place, and Great and Little Scotland Yards, showing proposed improvements by architect Thomas Leverton.
Date
1874
Crédit
Photo12/Heritage Images/Heritage Art
Notre référence
HRM25A46_055
Model release
NA
Property release
NA
Licence
Droits gérés
Format disponible
52.8Mo (7.4Mo) / 42.0cm x 31.5cm / 4960 x 3720 (300dpi)