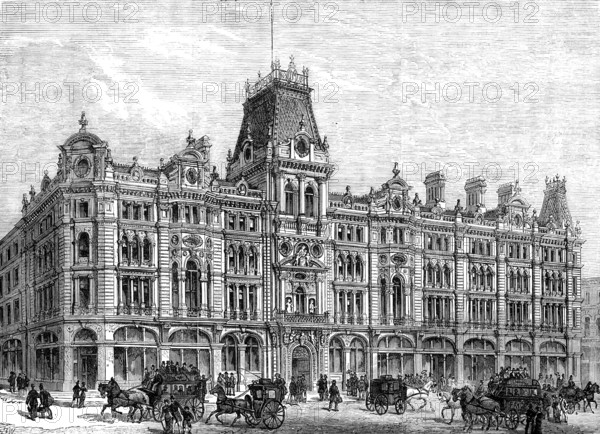
Sujet
The Mercers' Company's New Buildings, Cheapside, 1881. Creator: Unknown.
Légende
The Mercers' Company's New Buildings, Cheapside, 1881. 'The stately new facade of the...Mercers' Hall...adds a new and conspicuous ornamental feature to the architecture of the City of London. It is designed in the Italian style...by Mr. George Barnes Williams...The old front, which is supposed to have been the work of Sir Christopher Wren, was carefully taken down, and its design preserved, which has, by the Company's express orders, been reproduced in the new building...The lower part of the front premises...is devoted to shops; and, with one exception, the old tenants of the Company here are reinstated in their occupation, at moderate rents. The corner...next the Old Jewry, has been let to an Insurance Office...Our Illustration shows the new front, which extends 200 ft. in Cheapside, besides which there are side frontages in Ironmonger-lane and Old Jewry. The tower above the central entrance rises to a height of 90 ft. or 100 ft. The materials are Portland stone and Shap granite. The builders were Messrs. Ashby and Horner, of Aldgate. The decorative work was executed by Messrs. Grace and Son...; the hot-water apparatus and lighting apparatus were supplied by Messrs. Benham and Co.; and Messrs. Feetham and H. L. Taylor supplied the stoves'. From "Illustrated London News", 1881.
Crédit
Photo12/Heritage Images/The Print Collector
Notre référence
HRM25A43_068
Model release
NA
Property release
NA
Licence
Droits gérés
Format disponible
25,7Mo (2,6Mo) / 29,8cm x 21,6cm / 3522 x 2549 (300dpi)