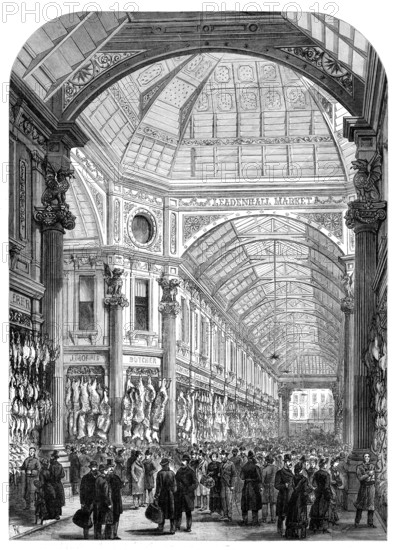
Sujet
New Leadenhall Market: interior, 1881. Creator: Unknown.
Légende
New Leadenhall Market, City of London: interior, 1881. '...we now give an Illustration at the interior, crowded with visitors and customers, for the abundant supply of venison and other game, and all kinds of poultry, sure to be in demand at the Christmas season. The plan or the market is in the farm of two avenues of shops or stalls, crossing each other at right angles - the main one extending from Gracechurch-street, at the point where the old Half Moon-passage existed unto recently, and extending to East India-avenue, the intension being ultimately to carry it through into Lime-street. The second avenue or passage crosses from Leadenhall-street to Lime-street, the centre being marked by a handsome dome, supported by twelve iron pillars, surmounted by griffins. The dome is 100 ft. high, rising from an octagon of unequal sides. The area of the market is nearly 26,000 square feet. It has been designed by Mr. Horace Jones, the City Architect, and erected under his superintendence, at a cost of £47,500, by Messrs. Nightingale, the contractors'. From "Illustrated London News", 1881.
Crédit
Photo12/Heritage Images/The Print Collector
Notre référence
HRM25A42_126
Model release
NA
Property release
NA
Licence
Droits gérés
Format disponible
55,4Mo (5,3Mo) / 31,6cm x 43,9cm / 3735 x 5185 (300dpi)