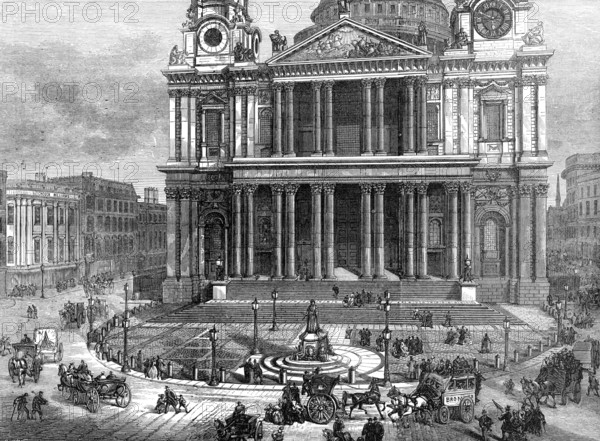
Sujet
West Area of St. Paul's-Churchyard, as newly arranged, 1874. Creator: Unknown.
Légende
West Area of St. Paul's-Churchyard, as newly arranged, [City of London], 1874. The area in front of the main entrance to the cathedral '...will be much improved, both in appearance and in convenience, by the alterations now in progress. The new arrangement...has been agreed upon by the Dean and Chapter with the Corporation of London; the former giving up a space of more than 7000 square feet to the public roadway, and the latter paying £15,000 as the price of this land...[the improvements are] designed by architect and surveyor, Mr. Penrose...a space is laid out in...the form of a semi-ellipse...upon the occasion of important services in the cathedral it will be inclosed temporarily by barriers fixed to the granite posts which mark the boundary, to diminish the pressure of the crowd from the doors...two larger openings...are formed to give carriage access for the Royal, civic, and other dignitaries on the occasion of great festivals...The statue of Queen Anne...will be restored...The steps forming the great flights in front of the portico are formed of black Guernsey granite, which take the place of the old black marble, now much worn. Mr. Penrose has designed the lower flights with returned ends, as shown on a plan by Sir C. Wren himself'. From "Illustrated London News", 1874.
Crédit
Photo12/Heritage Images/The Print Collector
Notre référence
HRM25A32_239
Model release
NA
Property release
NA
Licence
Droits gérés
Format disponible
29,5Mo (2,5Mo) / 31,7cm x 23,3cm / 3742 x 2753 (300dpi)