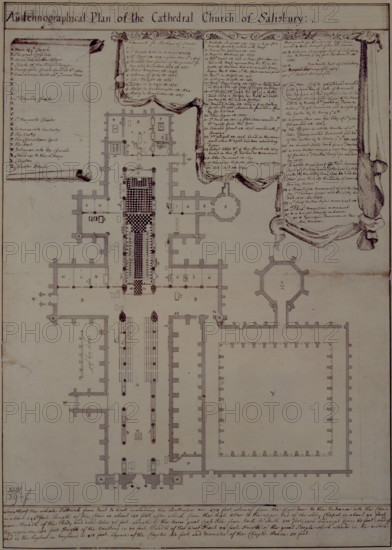
Sujet
An Ichnographical Plan of the Cathedral Church of Salisbury, 1720-1780. Creator: Unknown.
Légende
An Ichnographical Plan of the Cathedral Church of Salisbury, 1720-1780. Plan of Salisbury Cathedral, Wiltshire. Ichnographical means of or relating to the art of drawing ground plans. Showing: 'Nave of the Church, The great Cross Isle, Space behind the Altar, Chaple [chapel] of the Blessed Virgin, Hungerford's Chaple founded AD 1464, Beauchamps built abt. the same time, St Edmund's Chaple, St Margaret's Chaple, Entrance into the Vestry, The Vestry, The Chancellour's Court, The Font, Entrances into the Church, Stairs up to the Library, Cloisters, Chapter House', and monuments for Bishops of Sarum.
Date
1720
Crédit
Photo12/Heritage Images/Heritage Art
Notre référence
HRM25A23_058
Model release
NA
Property release
NA
Licence
Droits gérés
Format disponible
30,0Mo (1,1Mo) / 23,1cm x 32,5cm / 2732 x 3833 (300dpi)