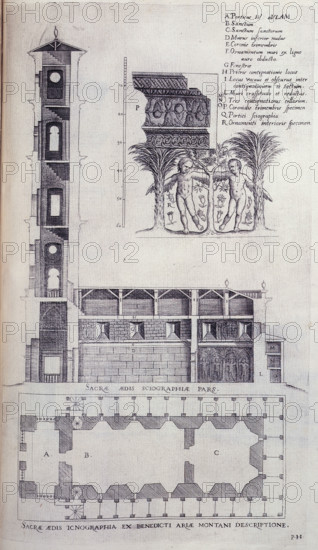
Sujet
Plan of the Temple of Solomon, c1569. Creator: Unknown.
Légende
Plan of the Temple of Solomon, c1569. 'A. Porticus [Portico]; B. Sanctum [Sanctuary]; C. Sanctum sanctorum [holy of holies]; D. Murus inferior nudus [Lower bare wall]; E. Coronis trimembris [Trimembris crown]; F F. Ornamentum muri ex ligno auro obducto [Wall ornament made of wood covered with gold]; G. Fenestrae [windows]; H. Prioris contignationis locus [Location of the first floor]; I. Locus vacuus et obscurus inter contingnationem et tectum [Empty and dark space between the floor and the roof]; L. Muri crassitudo et reductus [Thickness and reduction of the wall]; M., N., O. Tres contignationes cellarum [Three floors of cellars]; P. Coronidis trimembris specimen [Specimen of the trimembris crown]; Q. Portici sciographia [Sciography of the portico]; R. Ornamenti interioris specimen [Specimen of the interior ornament]; Sacrae aedis sciographiae pars [Part of the sciography of the sacred building]; Sacrae aedis icnographia ex Benedicti ariae montani descriptione [Iconography of the sacred building from the description of Benito Arias Montano]'. From "Annotationes variarum lectionum in Psalmos" [the Greek Psalms]. In Bible. [Polyglott, Biblia Poliglota?] Biblia sacra, Hebraice, Chaldaice, Greek and Latin, by Cardinal Guglielmo Sirleto.
Date
1569
Crédit
Photo12/Heritage Images/Heritage Art
Notre référence
HRM25A23_049
Model release
NA
Property release
NA
Licence
Droits gérés
Format disponible
30,0Mo (1,9Mo) / 20,9cm x 36,0cm / 2464 x 4249 (300dpi)