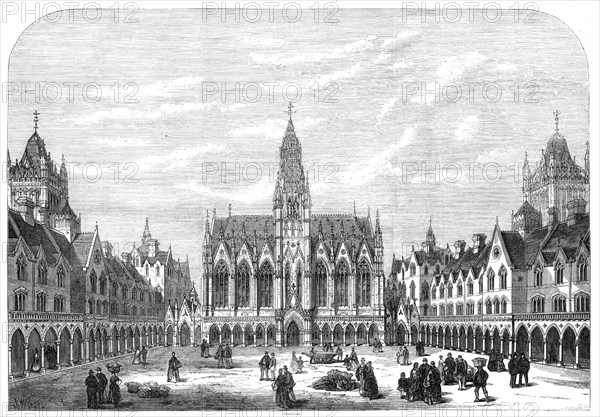
Sujet
Columbia Market, Bethnal-Green, the quadrangle, 1869. Creator: F. Watkins.
Légende
Columbia Market, Bethnal-Green [in London], the quadrangle, 1869. 'The shops are four stories high. Their accommodation consists of kitchen, cellar, store, and closets, in the basement; shop, parlour or office, and private entrance, on the ground floor; and sitting-room and four bed-rooms on the two stories above. They are intended for first-class dealers. The wings are four stories high, exclusive of their basements. One wing is occupied as a tavern, and the others are divided into residences for clerks and tenants of a middle class... The quadrangle has an area of 14,000 superficial feet, paved with blue granite, divided by lines of red granite into spaces 6 ft. square, which are to be the stations for costermongers. In the centre is a lamp, surrounded by four granite basins, with hydrants for washing; there is a fountain under each arcade....The floor of the hall has an area of 2600 superficial feet...[There are] small shops, lined with Irish marble, for the sale of meat, fish, and poultry; above are galleries for the sale of flowers and fruit. The buildings are substantially constructed of yellow brick, with Portland-stone cornices and copings...Mr. H. A. Darbishire is the architect, and Messrs. W. Cubitt and Co. are the builders'. From "Illustrated London News", 1869.
Crédit
Photo12/Heritage Images/The Print Collector
Notre référence
HRM24A34_210
Model release
NA
Property release
NA
Licence
Droits gérés
Format disponible
29.4Mo (2.2Mo) / 32.6cm x 22.6cm / 3845 x 2675 (300dpi)