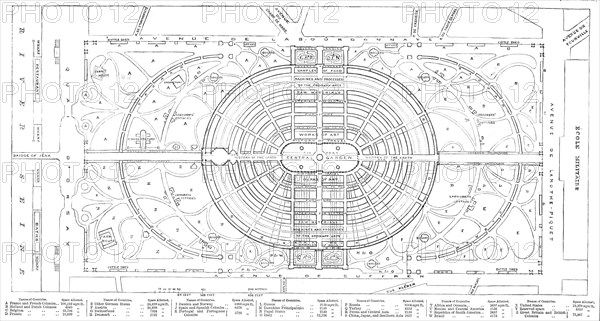
Sujet
Plan of the Palace and Park designed for the Paris Universal Exhibition of 1867, (1865). Creator: Unknown.
Légende
Plan of the Palace and Park designed for the Paris Universal Exhibition of 1867, (1865). 'Numerous workmen are occupied in inclosing the entire space [of the Champ de Mars] with a light wooden fence; surveyors and their assistants are busy taking levels and measuring and staking out the ground on which the Palace...is to be erected; and upwards of one hundred carts are engaged, day after day, in carting hither loads of earth to raise that portion of the Champ de Mars which adjoins the Seine to the level of the Quai d'Orsay, and to form the raised covered promenades that lead to the two main entrances...From the...official plan it will be seen that the entire space of the Champ de Mars, which measures upwards of 1000 English yards in length, by something like 500 yards in width, will be occupied by the palace and what may be called its dependencies. The palace...is to be of an oval form; and, to secure that double system of classification of the various articles exhibited, which it has been decided to adopt, and which will be unquestionably one of the most valuable features of the contemplated exhibition, possibly no other form presenting equal advantages to that of the circle or the oval could have been selected'. From "Illustrated London News", 1865.
Crédit
Photo12/Heritage Images/The Print Collector
Notre référence
HRM24A26_414
Model release
NA
Property release
NA
Licence
Droits gérés
Format disponible
50.3Mo (1.5Mo) / 48.5cm x 26.0cm / 5733 x 3069 (300dpi)