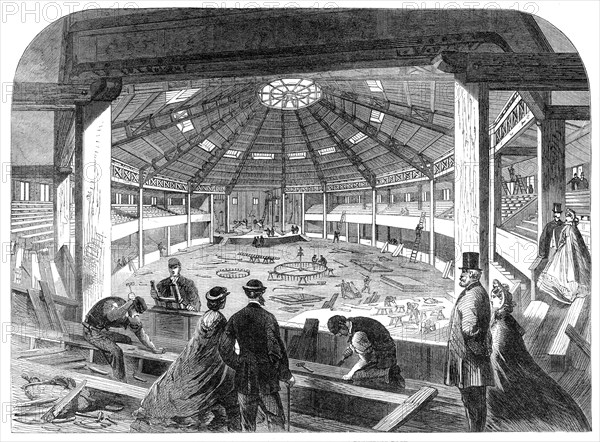
Sujet
Interior of the Shakspeare Pavilion at Stratford-on-Avon, 1864. Creator: Unknown.
Légende
The Shakspeare Pavilion at Stratford-on-Avon - interior, 1864. Building celebrating the tercentenary of William Shakespeare's birth,'...designed by Messrs. Thompson and Colbourne...the contractors are Messrs. Branson and Murray, of Birmingham; and Mr. Brothers, of Leamington, provides the internal decorations...It is of timber, on a foundation of masonry; in form twelve-sided, 152 ft. in diameter...and surmounted with a lantern for light and ventilation. The main roof is constructed of twelve framed principals, bolted to the upright timbers, with no horizontal tie, but with a strong continuous band of iron all round the circumference of the building, to resist the outward and downward thrust of the roof... The inside of the pavilion has sitting accommodation for about five thousand persons. The theatrical stage is 74 ft. in width and 56 ft. in depth; it communicates with a green-room, several ladies' and gentlemen's dressing-rooms, and other necessary offices. The orchestra will hold, for the concerts and oratorios, 550 performers; but the lower part of it may be removed during the balls and theatrical entertainments. The open space for dancing is 100 ft. in diameter. The boxes and galleries are shown in our Engraving'. From "Illustrated London News", 1864.
Crédit
Photo12/Heritage Images/The Print Collector
Notre référence
HRM24A25_458
Model release
NA
Property release
NA
Licence
Droits gérés
Format disponible
31.3Mo (3.2Mo) / 32.6cm x 24.0cm / 3851 x 2838 (300dpi)