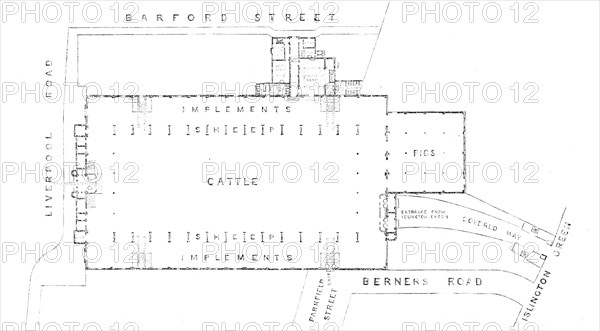
Sujet
Plan of the new Agricultural Hall, Islington, 1862. Creator: Unknown.
Légende
Plan of the new Agricultural Hall, Islington, [London], 1862. The hall '...has entrances from all sides. Its central position, as regards the various railway termini (with all of which it is in direct communication by means of the New-road) renders it well adapted for the purposes for which it is intended...The western facade...is the principal; and here there are two lofty towers and a bold carriage entrance. The construction is of yellow brick, with bands and arches of red bricks. At the eastern end, nearly facing Islington-green, is an archway of brickwork similar in character, with a covered way leading from it to the hall...One thousand tons of iron are used in its construction, and the roofing contains nine miles of iron sashbar, upwards of one acre of glass, and two acres of slating, whilst the space afforded by the galleries is considerably above an acre. The towers referred to are constructed with a view to assist ventilation. The iron pillars which support the central portions of the fabric form draining-tubes from the roof to the basement and the draining appliances beneath'.
Crédit
Photo12/Heritage Images/The Print Collector
Notre référence
HRM24A15_243
Model release
NA
Property release
NA
Licence
Droits gérés
Format disponible
20.6Mo (339.2Ko) / 30.6cm x 16.9cm / 3612 x 1994 (300dpi)