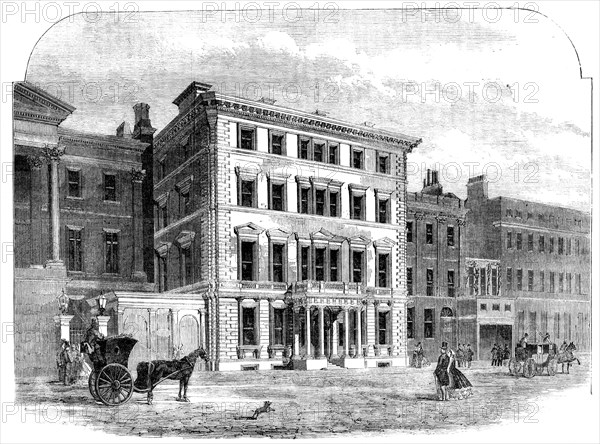
Sujet
Street architecture - Baron Rothschild's new mansion, Piccadilly, 1862. Creator: Unknown.
Légende
Street architecture - Baron Rothschild's new mansion, Piccadilly, 1862. View of '...the Mansion which has just been built for Baron Rothschild in Piccadilly, adjoining Apsley House. It occupies a site of 67ft. frontage by 90ft. in depth, and is built on a bed of concrete extending over the whole surface of the basement story. The front wall is of Portland stone, and the side and back fronts are cased with the same material, the brickwork throughout being laid in Portland cement...There are four sitting-rooms on the ground floor...The principal staircase is of marble...From the first landing two side flights spring right and left to other landings, and thence two return flights reach the main landing level with the first floor. The main landing, as well as the stairs, is of marble, and connects the two ante-rooms, which are divided from the staircase by marble screens of columns and arches. These ante-rooms communicate with the first-floor reception-rooms, one of which occupies the whole of the Piccadilly front. The second and third stories are appropriated to bedrooms. On the basement floor are the servants' offices. Messrs. [Thomas] Nelson and [Charles] Innes, of Whitehall, are the architects; and Messrs. Myers and Sons, of Belvedere-road, the builders'. From "Illustrated London News", 1862.
Date
1862
Crédit
Photo12/Heritage Images/The Print Collector
Notre référence
HRM24A09_339
Model release
NA
Property release
NA
Licence
Droits gérés
Format disponible
30.4Mo (2.8Mo) / 32.1cm x 23.7cm / 3788 x 2805 (300dpi)