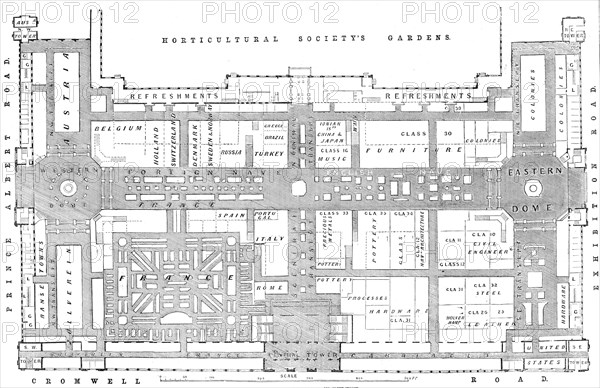
Sujet
Ground plan of the International Exhibition Building, 1862. Creator: John Dower.
Légende
Ground plan of the International Exhibition Building, [South Kensington, London], 1862. 'Block Plan of the Building, representing the area as arranged with courts, trophies, fountains, &c. It may be as well to mention, in reference to the dimensions of the building to which the plan refers, that the vista from dome to dome through the nave extends to 1070ft. The nave is 800ft. long, and the transepts each about 365ft. long, including the domes; the nave and the transepts are each 85ft. wide.' Plan showing displays by different nations: pottery, hardware and glass, steel, leather, precious metals, civil engineering, furniture, classic music etc, and refreshment rooms. From "Illustrated London News", 1862.
Date
1862
Crédit
Photo12/Heritage Images/The Print Collector
Notre référence
HRM24A08_497
Model release
NA
Property release
NA
Licence
Droits gérés
Format disponible
57,6Mo (2,9Mo) / 47,2cm x 30,6cm / 5572 x 3612 (300dpi)