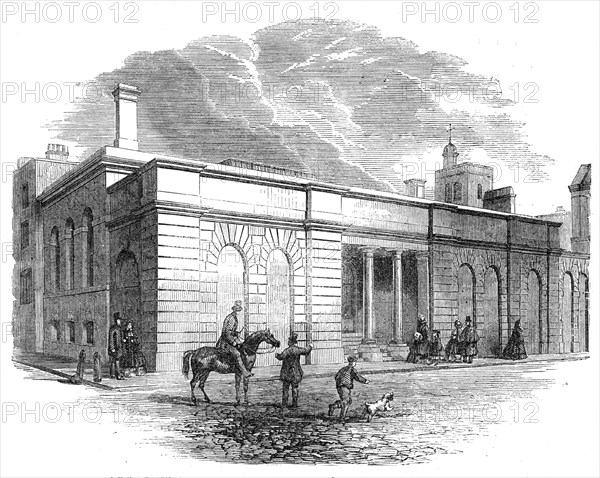
Sujet
New Receiving Room at St. Bartholomew's Hospital, West Smithfield, 1862. Creator: Unknown.
Légende
New Receiving Room at St. Bartholomew's Hospital, West Smithfield, [London], 1862. The '...new hall or receiving-room...is seen externally as a continuation of the facade of the original front...The approach to this hall is by a short colonnade...From this colonnade there are two doors of exit and entrance - one for males, the other for females. On entering this unpretending portal or portals, we are struck with the immense size of the room, its dimensions being nearly 100ft. long and about 35ft. wide. In this hall the public are permitted to receive medical and surgical aid without introduction for casualties. Opposite the doorways is an apothecary's shop, where medicine is dispensed. On each side are rooms for the medical officers whose assistance may be required for sterner and more delicate cases. The apartment is divided by curtains, so as to keep the sexes separate, and is warmed by two large stoves. It is lighted by skylights during the day and by gaseliers at night. Stretchers and beds for conveying patients are placed in the room, and every requisite facility afforded in cases of need. There is not much architectural detail in the construction of this hall, Mr. P. Hardwick, the architect, having aimed at usefulness rather than at show'. From "Illustrated London News", 1862.
Date
1862
Crédit
Photo12/Heritage Images/The Print Collector
Notre référence
HRM24A08_359
Model release
NA
Property release
NA
Licence
Droits gérés
Format disponible
13,8Mo (1,0Mo) / 20,8cm x 16,6cm / 2459 x 1963 (300dpi)