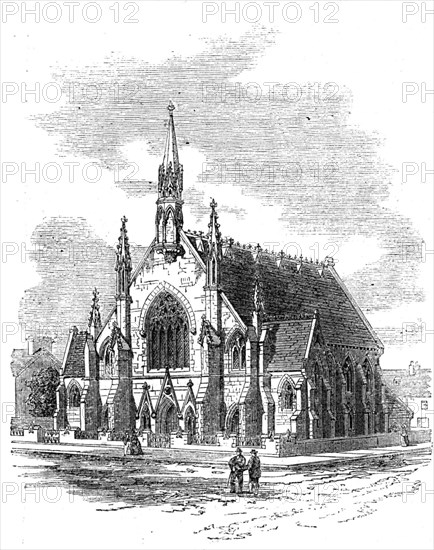
Sujet
New Wesleyan Chapel, Beverley-road, Hull, 1862. Creator: Unknown.
Légende
New Wesleyan Chapel, Beverley-road, Hull, 1862. 'The chapel has a frontage to the Beverley-road of 112ft., and stands back 45ft. from the road, so that there is a spacious forecourt, with flagged footways to the entrances. The style of the building is the Decorated Gothic; all the external walls are faced with the best Wallingfen white stock-bricks, and the ornamental masonry and other dressings are generally of Brodsworth stone. The Beverley-road elevation is divided by buttresses into three spaces, having an arched entrance-doorway in each, with columns of red Mansfield stone and floriated capitals...The front entrances to the chapel are through spacious vestibule communicating with the aisles, and also with the gallery staircases, which are of Park Spring stone of ample width and easy ascent...The acoustic properties of the building appear to be highly satisfactory. The sitting accommodation is for 1150 persons, 550 of which are on the floor of the chapel, and 600 in the galleries. The amount of the contracts, including lighting, heating, and fencing, was about £5600, and the cost of the site about £1200. The works, which have been executed in a creditable manner by the several contractors, were designed by Mr. W. Botterill of Hull'. From "Illustrated London News", 1862.
Date
1862
Crédit
Photo12/Heritage Images/The Print Collector
Notre référence
HRM24A08_346
Model release
NA
Property release
NA
Licence
Droits gérés
Format disponible
6,1Mo (440,2Ko) / 11,0cm x 13,9cm / 1294 x 1638 (300dpi)