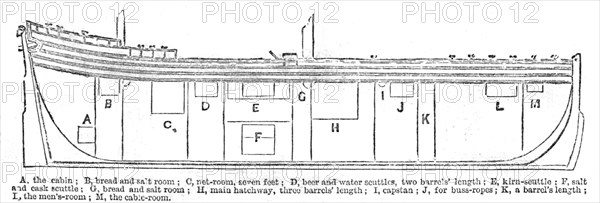
Sujet
Plan of the Herring-buss, 1861. Creator: Unknown.
Légende
Plan of the Herring-buss, 1861. Section diagram of a fishing boat. 'A. the cabin; B. bread and salt room; C. net-room, seven feet; D. beer and water scuttles, two barrels' length; E. kirn-scuttle; F. salt and cask scuttle; G. bread and salt room; H. main hatchway, three barrels' length; I. captstan; J. for buss-ropes; K. a barrel's length; L. the men's room; M. the cable-room. In regard to the deep-sea fishery, we give our readers some idea of the plan of operations carried on at this period. This fishery being pursued at a distance from home, the vessels employed are necessarily large and of great tonnage, and, as they are absent for a longer period than usual - the time of absence extending from three to six days - many of the operations, ordinarily reserved till the fish are landed, are of necessity pursued on shipboard, involving greater requirements in the description of vessels employed, which, on the average, are from 50 to 80 tons burden, cutter-built; they are technically termed busses, and carry a complement of fifteen men, according to the size of the boat'. From "Illustrated London News", 1861.
Crédit
Photo12/Heritage Images/The Print Collector
Notre référence
HRM23B24_237
Model release
NA
Property release
NA
Licence
Droits gérés
Format disponible
3,8Mo (174,6Ko) / 16,8cm x 5,7cm / 1981 x 673 (300dpi)