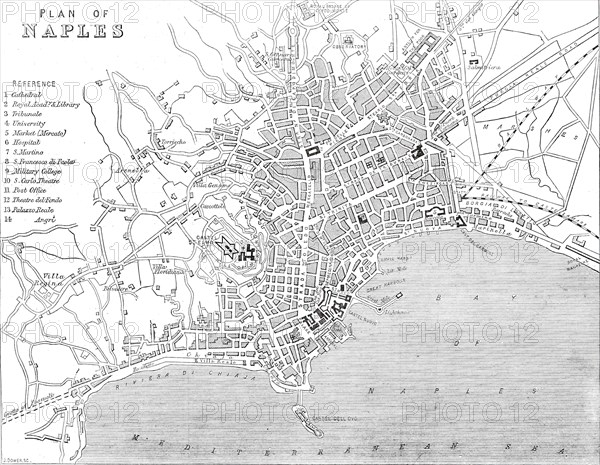
Sujet
Plan of Naples, 1860. Creator: John Dower.
Légende
Plan of Naples, 1860. 'Naples is built at the base and on the slopes of a range of hills which have the general form of an amphitheatre. This range is divided into two natural crescents by a transverse ridge bearing in its different portions the names of Capodimonte, St. Elmo, and Pizzofalcone, and terminating on the south in the small promontory on which stands the Castel dell'Ovo. The crescent which lies to the east of this ridge includes the largest and most ancient portion of the city, extending from the flanks of Capodimonte and St. Elmo to the Sebeto, and including within its circuit the principal edifices and public establishments'. From "Illustrated London News", 1860.
Crédit
Photo12/Heritage Images/The Print Collector
Notre référence
HRM23B08_295
Model release
NA
Property release
NA
Licence
Droits gérés
Format disponible
54,6Mo (4,1Mo) / 42,0cm x 32,6cm / 4960 x 3846 (300dpi)