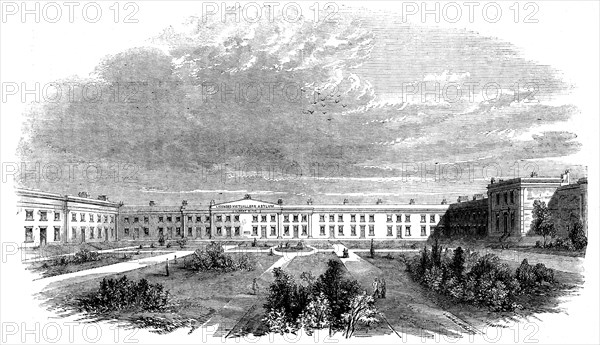
Sujet
The Albert Wing of the Licensed Victuallers' Asylum, Old Kent-Road, 1858. Creator: Unknown.
Légende
The Albert Wing of the Licensed Victuallers' Asylum, Old Kent-Road, [London], 1858. 'The existing buildings comprise the habitations for 126 inmates, to which the new Albert Wing, when completed, will add thirty-one more...The institution also contains a chapel, chaplain's house, board-room, lodges, &c. The main building consists of a double row of houses, placed back to back, and forming three sides of a quadrangle, the fourth side being open to the Asylum-road. In the centre of this building is the chapel, entered from a handsome stone portico...Each of the inmates is provided with a comfortable living-room, with a bed-room above and a kitchen, paved yard, and other conveniences at the rear...There is a constant supply of water to each house, from a large iron tank, which is filled every day from the water company's main...The institution was originated in 1826, by the late Mr. J. P. Hodgson, distiller, of Finsbury, since which time nearly £100,000 have been expended in its erection and support... The new buildings have been satisfactorily erected by Mr. Morten, builder, of Stratford, under the direction of Mr. Charles B. Arding, architect. The building shown on the extreme right in our Engraving is the Chaplain's House'. From "Illustrated London News", 1858.
Crédit
Photo12/Heritage Images/The Print Collector
Notre référence
HRM23A82_293
Model release
NA
Property release
NA
Licence
Droits gérés
Format disponible
25.3Mo (2.0Mo) / 33.2cm x 19.1cm / 3920 x 2257 (300dpi)