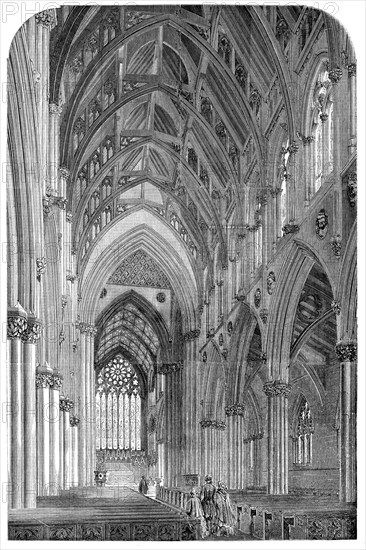
Sujet
Interior of Doncaster Church, 1858. Creator: Unknown.
Légende
Interior of Doncaster Church, 1858. St George's Church, rebuilt by George Gilbert Scott, in 'Early Decorated' or 'Early Middle-pointed' style...'The great end-windows of the nave, the transepts, and the chancel, are...of majestic proportions, particularly the east window, which is probably the largest modern window in this country...It contains a great circle of about 15 feet in diameter, which is filled in with a border of twelve smaller circles...similar to the great western circular window at Chartres...The interior of the church has a general air of stately grandeur rarely attained in modern buildings. The boldly-proportioned pillars and arches, the rich and continuous clerestory, the massive oak roof...the bold and lofty piers and arches which support the tower...the richness of the sculptured decorations, and the imposing dimensions of the east and west windows, constitute a tout ensemble which has not probably been equalled by any modern ecclesiastical edifice in this country...The structure is a masterpiece of masonry, and reflects the highest credit upon the builder, Mr. Ireson, of Northampton...while the woodwork will tend to confirm the well-earned fame of Mr. Ruddle, of Peterborough. The sculpture is by Mr. Philip, of London'. From "Illustrated London News", 1858.
Crédit
Photo12/Heritage Images/The Print Collector
Notre référence
HRM23A82_202
Model release
NA
Property release
NA
Licence
Droits gérés
Format disponible
63,7Mo (6,4Mo) / 32,6cm x 49,0cm / 3853 x 5782 (300dpi)