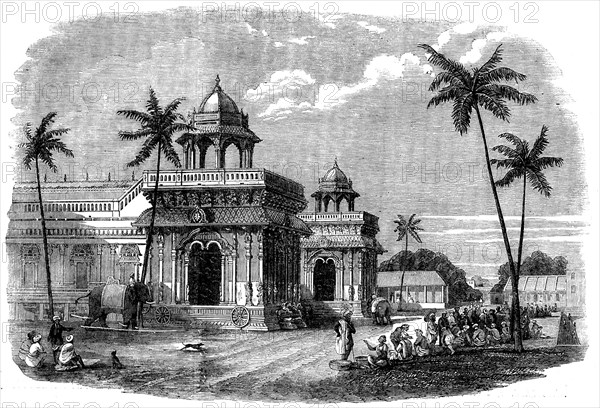
Sujet
Palace of Tanjore - from a drawing by T.J. Rawlins, 1858. Creator: Unknown.
Légende
Palace of Tanjore - from a drawing by T.J. Rawlins, 1858. 'Tanjore, situate in a fertile territory, was...a wealthy city, or rather, as now, divided into two forts and a pettah (native town), abounding with large edifices and majestic gopuras (pagodas)...The large fort, with its walls four miles in circumference, contains, in addition to its celebrated gopura, the Durbar, or "hall of audience," built by the Cholu family...the "Rajah's Chuttrum," shown in our View, superseded it, and became the potentate's residence. This building exhibits the usual peculiarities of the Hindoo style, where stone and brick, covered with chunam (lime) mixed with jaggery water (a solution of coarse sugar), admits of a high degree of polish, and is tastefully decorated with gold and colours. The well-known Ram Raz, a native of Tanjore, informs us that in the Hindoo system of architecture...the shaft is described as being adorned with demons and animals...human figures, in bold relief, are employed at the sides of pillars in temples and porticoes. These will be observed...with wheels in the basement, and a pillared canopy on the roofs, similar to a variety of the wheeled carriages now in use among the people'. From "Illustrated London News", 1858.
Crédit
Photo12/Heritage Images/The Print Collector
Notre référence
HRM23A82_004
Model release
NA
Property release
NA
Licence
Droits gérés
Format disponible
25.0Mo (2.3Mo) / 30.3cm x 20.6cm / 3581 x 2438 (300dpi)