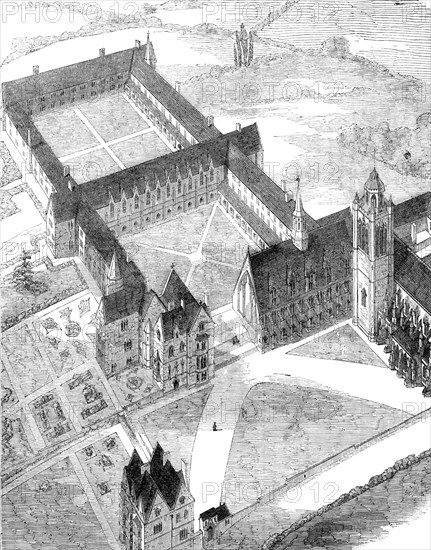
Sujet
St. Mary and St. Nicholas College, Lancing, Sussex, 1856. Creator: Unknown.
Légende
St. Mary and St. Nicholas College, Lancing, Sussex, 1856. '...a building to accommodate 1000 boys of the lower middle class, at a cost of about twelve guineas per annum each....The plan consists of an east and west quadrangle, at the sides of which are arranged the dormitories of the boys and rooms of the masters. Between the quadrangles, and dividing them, are the school-rooms and library; and on the east is the dining-hall...At the south end of the east front is the Head Master's house...The designs are by the late eminent architect, Mr. R. C. Carpenter...The buildings are proceeding under the direction of Mr. W . Slater, his friend and former pupil...[and] are constructed of flint, with Caen-stone dressings. The contractors for the works are Messrs. Cheeseman, of Brighton'. From "Illustrated London News", 1856.
Crédit
Photo12/Heritage Images
Notre référence
HRM23A56_490
Model release
NA
Property release
NA
Licence
Droits gérés
Format disponible
20.2Mo (2.0Mo) / 19.9cm x 25.4cm / 2353 x 2996 (300dpi)