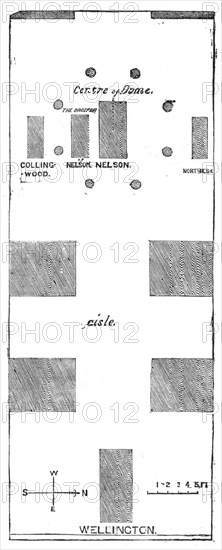
Sujet
Ground Plan, showing the Position of Wellington's Tomb, in the Crypt of St. Paul's Cathedral, 1854. Creator: Unknown.
Légende
Ground Plan, showing the Position of Wellington's Tomb, in the Crypt of St. Paul's Cathedral, 1854. 'At the time of the Duke's funeral much difference of opinion existed as to the part of the Crypt in which his remains should be placed...The coffin has now been moved down an inclined plane from the centre of the Cathedral to the position shown...which is in the middle of a square chamber about 40 feet to the east...The resting-place of the Duke will thus form a centre round which other soldiers may be most honourably placed. The tomb, which has been designed by Mr. Penrose, will be executed in black marble and red polished granite. The coffin rests in the centre of the stone, about three feet from the ground. The general effect is very good, the massive forms of the memorial harmonising well with the deep gloom and solid properties of the crypt, which is a place well worthy of a visit'. From "Illustrated London News", 1854.
Crédit
Photo12/Heritage Images/The Print Collector
Notre référence
HRM22B08_184
Model release
NA
Property release
NA
Licence
Droits gérés
Format disponible
6,6Mo (248,2Ko) / 8,2cm x 20,3cm / 969 x 2392 (300dpi)