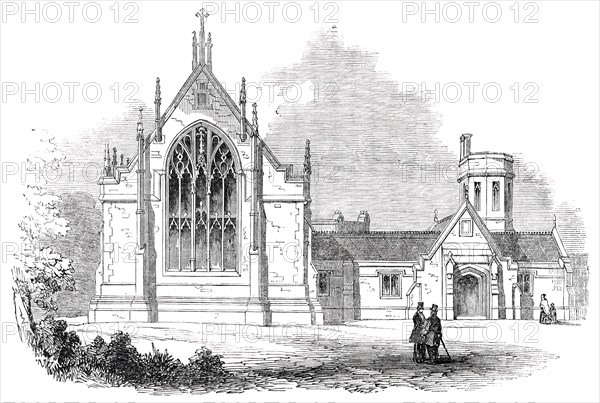
Sujet
Chapel of the Consumption Hospital at Brompton, 1850. Creator: Unknown.
Légende
Chapel of the Consumption Hospital at Brompton, [west London], 1850. 'The contract for the Chapel was taken by Messrs. Hopkins and Roberts. The architect of this elegant memorial Chapel is Mr. E. B. Lamb. The accommodation is for about 200 worshippers [and] specially intended for the use of the patients of the Hospital...The Chapel consists of a nave, north and south transeptal projections, and chancel. The interior fittings of the nave are divided into classes, the two first rows of seats eastward being appropriated to the committee of management and officers of the institution. The next seats are for patients in a very weak condition, and requiring the greatest degree of ease...Adjoining the Chapel is a robing-room and bell-turret...The Chapel is approached, from the Hospital, by a corridor about 85 feet in length, so that the patients may not be exposed to external air in bad weather'. From "Illustrated London News", 1850.
Crédit
Photo12/Heritage Images/The Print Collector
Notre référence
HRM22A34_073
Model release
NA
Property release
NA
Licence
Droits gérés
Format disponible
47,4Mo (2,8Mo) / 42,0cm x 28,3cm / 4960 x 3338 (300dpi)