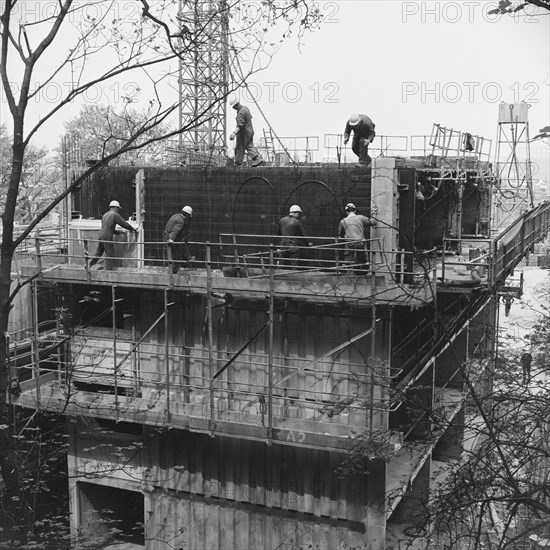
Sujet
Restell Close, Greenwich, London, 29/04/1966. Creator: John Laing plc.
Légende
Restell Close, Greenwich, London, 29/04/1966. A 'Sectra' block of nurses flats under construction on Restell Close, with the steel formwork in place for the next storey to be built. This residential block for nurses was one of three 10-storey, H-shaped blocks, built by Laing's Construction Company for the South-East Metropolitan Regional Hospital Board, using the 'Sectra' system. The flats were built on a high point just off Vanbrugh Hill with views over Greenwich, Deptford and the River Thames, providing self-contained flats of three and four rooms for nurses who worked at Greenwich Hospital. The blocks were named Jenner House, Lister House and Norfolk House. In 2007, two of the blocks were demolished and Norfolk House was reclad and subsequently renamed Leamington Court. Sectra was a French prefabricated steel formwork design for flats which John Laing and Son Ltd acquired the British rights to in 1962. It was a method of using precision made steel formwork for the placing of structural concrete in 'tunnel' sections in room unit widths and ceiling heights. The units were bolted together in rows on special tracks, with the concrete poured to form the walls and floors in one operation. The formwork was internally heated to accelerate the hardening of the concrete in the mould and the sections were then lifted into position by a tower crane on the construction site.
Date
1966
Crédit
Photo12/Heritage Images/Historic England
Notre référence
HRM22A18_066
Model release
Non
Property release
Non
Licence
Droits gérés
Format disponible
77.2Mo (3.4Mo) / 44.0cm x 44.0cm / 5195 x 5193 (300dpi)