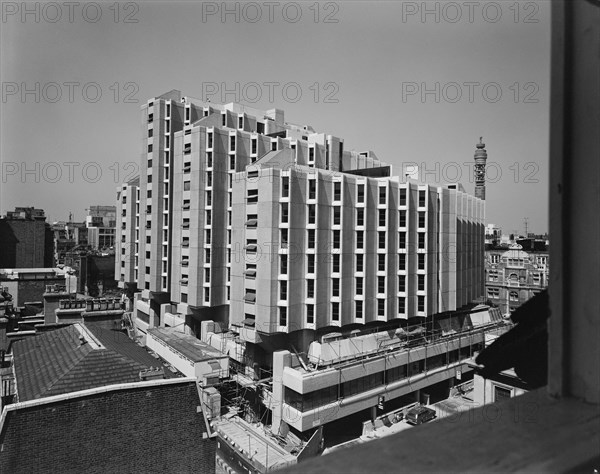
Sujet
Central London YMCA, Great Russell Street, Camden, London, 08/07/1976. Creator: John Laing plc.
Légende
The structurally-complete tower blocks of the Central London YMCA, with scaffolding erected around the two-storey podium below, viewed from the south-east. It was announced in February 1971 that Laing had started work on a new building at Central London YMCA, to replace an existing building which had opened in the 1910s. The project comprised four residential towers between 6 and 12 storeys high, above a podium and basements. The towers would accommodate 1,200 residents in over 700 single and double bedrooms; staff would be accommodated in penthouse suits on the top of the three lower towers. The towers were built on a two-storey podium containing restaurants, offices, a public library, and shops. Beneath the buildings were basements 16 metres below street level, for car parks, a swimming pool, a gymnasium, a sports hall, and a conference centre. The basements and podium, which were built using reinforced concrete and structural steel, comprised Phase I of the project. The towers were clad in 2,000 precast concrete panels and deeply moulded white concrete window panels were used, both manufactured by John Laing Concrete in Princes Risborough. The towers were built in Phase II and the building was completed in 1977, but was partially occupied by October 1976.
Date
1976
Crédit
Photo12/Heritage Images/Historic England
Notre référence
HRM22A00_195
Model release
Non
Property release
Non
Licence
Droits gérés
Format disponible
101,3Mo (4,6Mo) / 56,7cm x 44,8cm / 6694 x 5291 (300dpi)