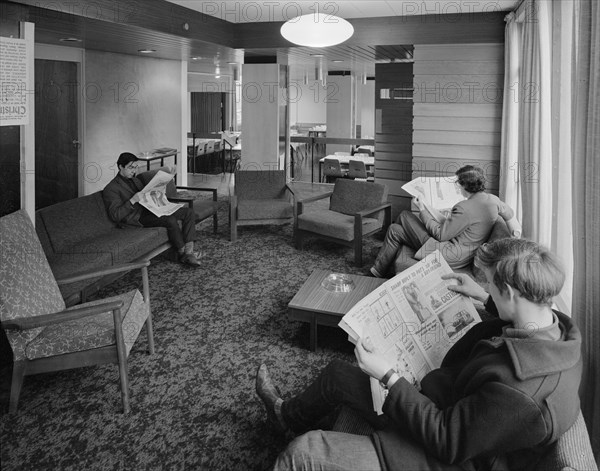
Sujet
Parson's Field House, Durham University, Durham, County Durham, 08/12/1965. Creator: John Laing plc.
Légende
Parson's Field House, Durham University, Durham, County Durham, 08/12/1965. Three men reading newspapers in the students' common room in Parson's Field House halls of residence at Durham University. The Parson's Field House halls of residence were designed by the architects Bernard Taylor and Associates and were built by the Northern Region of Laing's Construction Company. Three four-storey blocks were constructed using Laingwall prefabricated concrete units, including block one which contained the main dining room and common rooms on the ground floor with study bedrooms on the upper floors, block two contained administration offices on the ground floor with bedrooms above and block three contained study bedrooms. Work on the site started in in June 1964 and was completed in June 1966 when it was handed over to the university authorities for furnishing. These buildings have subsequently been demolished.
Date
1965
Crédit
Photo12/Heritage Images/Historic England
Notre référence
HRM22A00_110
Model release
Non
Property release
Non
Licence
Droits gérés
Format disponible
68,0Mo (2,7Mo) / 46,6cm x 36,6cm / 5503 x 4320 (300dpi)