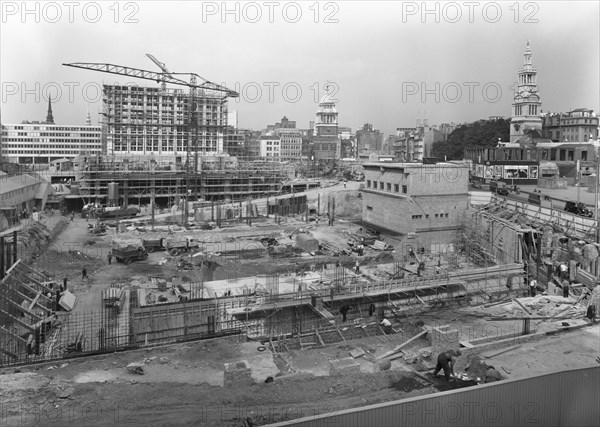
Sujet
Paternoster Square, City of London, 03/09/1962. Creator: John Laing plc.
Légende
Paternoster Square, City of London, 03/09/1962. Looking west over the Paternoster development during its construction, showing the Old Bailey in the background and Christchurch Greyfriars on the right. Work on the Paternoster development was carried out in a joint venture by John Laing Construction Limited, Trollope and Colls Limited, and George Wimpey and Company Limited. The scheme involved the redevelopment of a seven acre site on the north side of St Paul’s Cathedral. The site had been almost entirely devastated during an incendiary raid in December 1940. The development consisted of a series of office blocks, a shopping precinct, an extensive piazza and a three-level car park. The various blocks were named after former Bishops of London. The tallest block was 18-storeys in height and was called Sudbury House. The three 10-storey blocks were Courtenay, Walden and Grendall Houses, and the five-storey blocks were Laud, Sheldon and Bancroft Houses.
Date
1962
Crédit
Photo12/Heritage Images/Historic England
Notre référence
HRM22A00_078
Model release
Non
Property release
Non
Licence
Droits gérés
Format disponible
64,0Mo (2,4Mo) / 47,5cm x 33,8cm / 5606 x 3991 (300dpi)