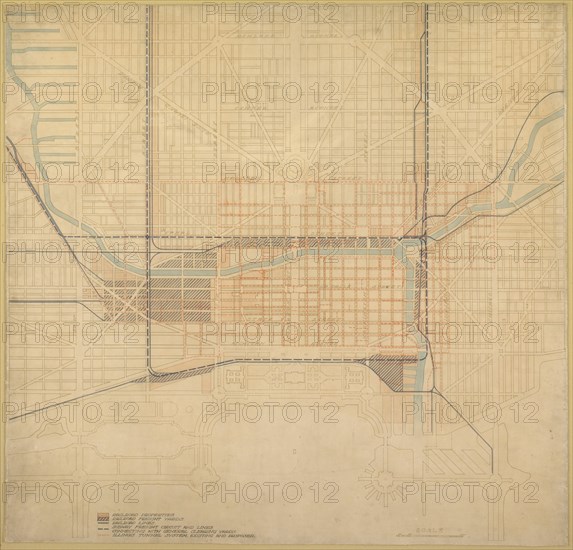
Sujet
Plate 74 from The Plan of Chicago,1909: Chicago. Diagram of the City Center, Showing the General... Creator: Daniel Burnham.
Légende
Plate 74 from The Plan of Chicago,1909: Chicago. Diagram of the City Center, Showing the General Location of Existing Freight Yards and Railroad Lines, the Present Tunnel System and Proposed Circuit, and Connections for all these Services, Running to the Central Clearing Yards, 1909.
Crédit
Photo12/Heritage Images/Heritage Art
Notre référence
HRM21B26_111
Model release
NA
Property release
NA
Licence
Droits gérés
Format disponible
24,7Mo (1002,1Ko) / 25,4cm x 24,3cm / 3000 x 2875 (300dpi)