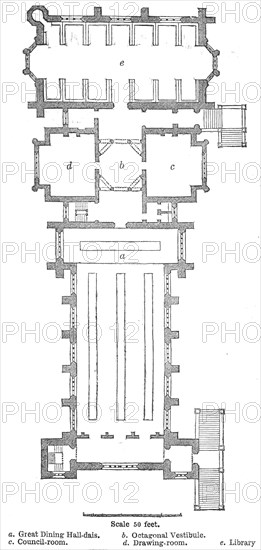
Sujet
Plan of Lincoln's Inn New Buildings, 1845. Creator: Unknown.
Légende
Plan of Lincoln's Inn New Buildings, 1845. Architectural drawing of Lincoln's Inn, one of the Inns of Court at Holborn in London, showing: Great Dining Hall-dais, Octagonal Vestibule, Council-room, Drawing-room, and Library. The new complex was designed by Philip Hardwick. From "Illustrated London News", 1845, Vol VII.
Crédit
Photo12/Heritage Images/The Print Collector
Notre référence
HRM21A07_221
Model release
NA
Property release
NA
Licence
Droits gérés
Format disponible
33.4Mo (1.3Mo) / 19.9cm x 42.0cm / 2356 x 4960 (300dpi)