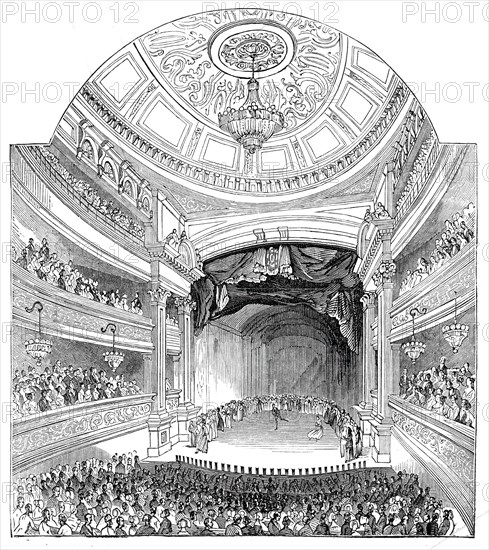
Sujet
Opening of the New Theatre Royal, Manchester, 1845. Creator: Unknown.
Légende
Opening of the New Theatre Royal, Manchester, 1845. Interior view of a packed house. 'The architects of the new Theatre are Messrs. Irwin and Chester, of Manchester...The audience part of the house consists of a pit floor and four tiers, of which three tiers extend round to the stage, and the fourth is a central space abstracted from within the roof of the building. On the floor are the orchestra, the stalls, and the pit. The first tier is the dress circle; the second, the upper circle; the third, the gallery in the centre, and side upper boxes and the fourth, the upper gallery. The dress circle and two upper circles are supported by large cast iron beams, ten in each circle, and by as many cast-iron pillars, not brought to the front, but standing some distance back, so that the circles have the appearance of hanging balconies. The upper gallery has six similar beams beneath its flooring'. From "Illustrated London News", 1845, Vol VII.
Crédit
Photo12/Heritage Images/The Print Collector
Notre référence
HRM21A07_156
Model release
NA
Property release
NA
Licence
Droits gérés
Format disponible
62,6Mo (6,0Mo) / 37,3cm x 42,0cm / 4410 x 4960 (300dpi)