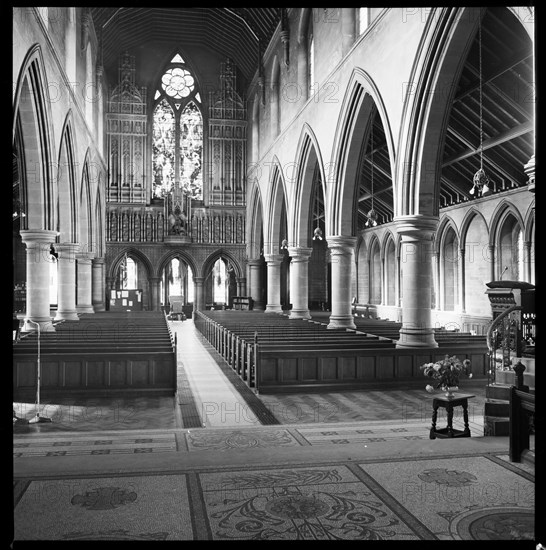
Sujet
St George's Church, St George's Close, Jesmond, Newcastle upon Tyne, c1955-c1980
Légende
St George's Church, St George's Close, Jesmond, Newcastle upon Tyne, c1955-c1980. An interior view of the chancel in St George's Church, showing the nave and west wall, traceried with Caen stone and with a statue of St George. Completed in 1888, the church was designed by TR Spence, and commissioned by Charles Mitchell. The church has an aisled nave with south porch and west baptistry, an aisled chancel, vestry and south-east tower. The nave is high, and has two arcades of five pointed-headed arches on round piers and pointed clerestory windows above. The west wall has three arches at the base leading to the baptistry and a tall stained glass window at the top, designed by John W Brown. It shows the angels at The Last Judgement. In between, the wall has traceried panels of Caen stone, and a central canopied niche with a bronze statue of St George.
Date
1955
Crédit
Photo12/Heritage Images/Historic England Archive
Notre référence
HRM19F19_302
Model release
Non
Licence
Droits gérés
Format disponible
80.9Mo (6.4Mo) / 44.9cm x 45.2cm / 5299 x 5334 (300dpi)