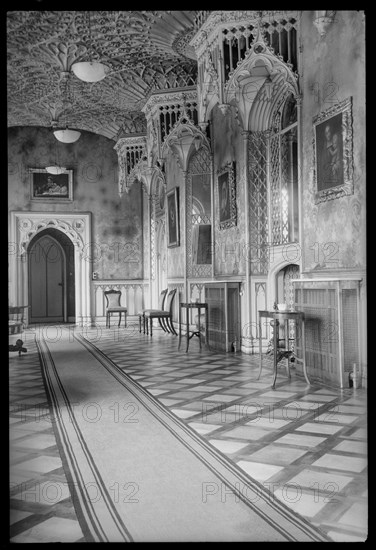
Sujet
Interior, Strawberry Hill House, Waldegrave Road, Richmond upon Thames, London, c1955-c1980
Légende
Interior, Strawberry Hill House, Waldegrave Road, Richmond upon Thames, London, c1955-c1980. An interior view of Strawberry Hill house, showing the Gallery on the first floor. The house was built by Horace Walpole between 1749 and 1979 with William Robinson and James Essex. The house has an L-shaped plan of an elaborate and irregular facade, with the two main fronts facing the south and east. The Gallery is situated on the first floor of the five bay wing extending east, above the Great Cloister. It was designed by Thomas Pitt, and has a five recesses with pierced canopies opposite each window, and fan-vaulting throughout. The room is highly decorated, with paintings hung in and around the recesses, and the ribs of the vaulting and canopies painted gold.
Date
1955
Crédit
Photo12/Heritage Images/Historic England Archive
Notre référence
HRM19F19_299
Model release
Non
Licence
Droits gérés
Format disponible
67,1Mo (6,0Mo) / 33,9cm x 49,6cm / 4006 x 5857 (300dpi)