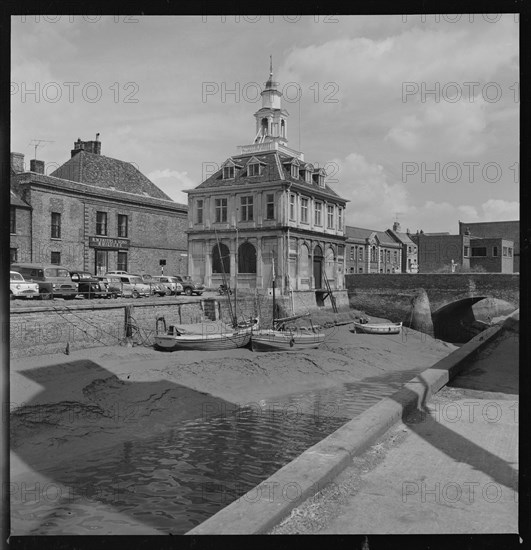
Sujet
Custom House, Purfleet Quay, Kings Lynn, Norfolk, c1955-c1980
Légende
Custom House, Purfleet Quay, Kings Lynn, Norfolk, c1955-c1980. An exterior view of the south and west elevations of Customs House, seen from the south bank of Purfleet, and showing moored boats in the quay and 1 King's Street in the background. Customs House was commissioned by Sir John Turner and built by Henry Bell in 1683. The first intance of Classicism in King's Lynn, the ground floor originally had an open arcade with Doric pilasters, and the first floor bays are divided by Ionic pilsters and is under a hipped roof. The arcade was filled in the 18th century. The north and south elevations have five bays, and the east and west have four, all with a similar design. The south elevation has three dormers, with two pediment caps flanking a segmental cap, and the west side has two pedimented dormers. The centre of the roof is levelled off, and has a balustrade around it and Greek cross in the centre with four arches. In the background is no. 1 King's Street, originally houses and partly used as offices. It was built c1670 for Sir John Turner and has two storeys and three bays to the entrance front, and the south elevation facing the quay dates to the 18th century.
Date
1955
Crédit
Photo12/Heritage Images/Historic England Archive
Notre référence
HRM19F19_297
Model release
Non
Licence
Droits gérés
Format disponible
82.8Mo (6.2Mo) / 44.8cm x 46.4cm / 5289 x 5475 (300dpi)