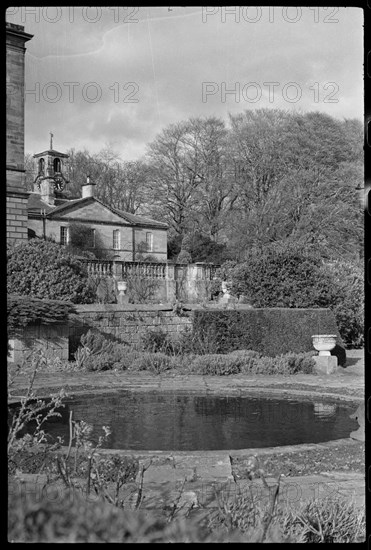
Sujet
Howick Hall, Northumberland, c1955-c1980
Légende
Howick Hall, Northumberland, c1955-c1980. The south elevation of the main stableyard block at Howick Hall, seen from the garden of the main house, with a circular pond and stepped terrace in the foreground. The south elevation of the stableyard block has five bays, the central three of which are gabled and protrude slightly from the outer bays. There is a string across the lower window sills of the first floor, and a blind arcade to the ground floor, although this is obscured by the terrace of the garden in the foreground. This group of buildings date from 1782, and were designed by William Newton for Sir Henry Grey. The main house and ground are owned by the Howick family, and the ground floor of the house and gardens are open to visitors.
Date
1955
Crédit
Photo12/Heritage Images/Historic England Archive
Notre référence
HRM19F19_283
Model release
Non
Licence
Droits gérés
Format disponible
68,0Mo (5,4Mo) / 33,9cm x 50,3cm / 4006 x 5937 (300dpi)