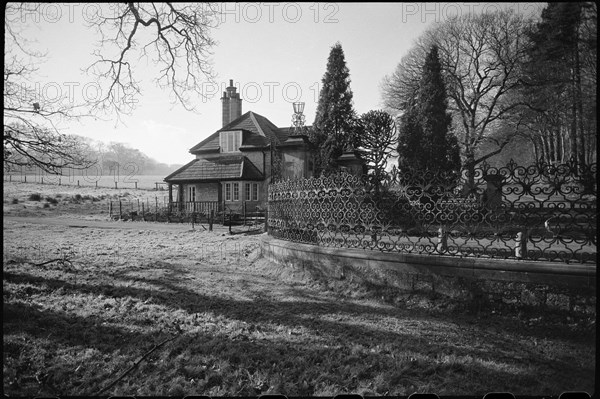
Sujet
Old lodge and attached wall, Hamsterley Hall, County Durham, c1955-c1980
Légende
Old lodge and attached wall, Hamsterley Hall, County Durham, c1955-c1980. An exterior view of Hamsterley Hall's Old Lodge, situated north of the estate with the gate and gate piers in the foreground, seen from the east. The lodge is early 20th century, and built with sandstone and ashlar dressings in an irregular plan. It has one storey with attics and two bays with a door in a round-headed stone surround on the right and a projecting bay window on the left under a hipped roof which extends to the left. Above is a dormer window, and behind is a chimney with cruciform plan. In the foreground is a view of the segmental dwarf walls and screen of the hall, with ashlar walls and gate piers and wrought iron screen and gate. The screens are linked scrolls with fleur-de-lis finials, and on the two central piers are wrought iron lampholders.
Date
1955
Crédit
Photo12/Heritage Images/English Heritage
Notre référence
HRM19F09_385
Model release
Non
Licence
Droits gérés
Format disponible
66,9Mo (5,6Mo) / 50,2cm x 33,4cm / 5928 x 3947 (300dpi)