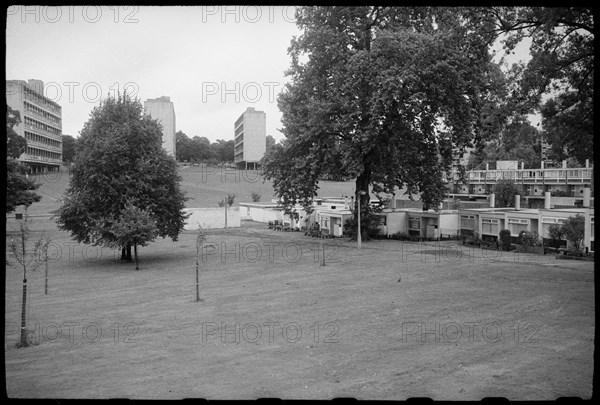
Sujet
2-26 Minstead Gardens, Roehampton, Wandsworth, London, c1955-c1980
Légende
2-26 Minstead Gardens with retaining walls, Roehampton, Wandsworth, London, c1955-c1980. A general view of late 1950's housing in Wandsworth, showing Minstead Gardens in the foreground, and a group of blocks, including Dunbridge House, Denmead House, Charcot House, Winchfield House and Binley House, seen from the south-west on a green. Minstead Gardens is a staggered terrace of thirteen bungalows designed in 1952-1953 and built between 1955 and 1958, deemed for the use of pensioners. The homes are brick and concrete with roughcast infill panels, and flat roofs with tall cylindrical chimneys. Each unit has a single storey with recessed porches on left hand side of the front and rear, and glazed windows with panels underneath. In the background are tower blocks, all of which were also designed 1952-1953 and built between 1955 and 1958 by the London County Council's Architect's Department. Each block has five tiers, with fifteen maisonettes on each tier. The maisonettes have two storeys each, and the ground floor of the blocks are raised on alternating rows of two and three pillars. On the east side of the blocks are private balconies on the ground floor of each residence, and on the west is a gallery access, with additional safety balconies on the upper floors of the maisonettes on the upper three tiers.
Date
1955
Crédit
Photo12/Heritage Images/English Heritage
Notre référence
HRM19F09_378
Model release
Non
Licence
Droits gérés
Format disponible
68,6Mo (5,9Mo) / 50,4cm x 34,1cm / 5953 x 4028 (300dpi)