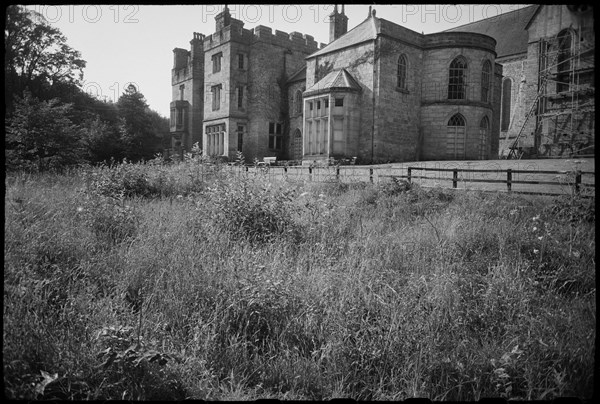
Sujet
Brinkburn Priory, Northumberland, c1955-c1980
Légende
Brinkburn Priory, Northumberland, c1955-c1980. A general view of the manor house and priory church, showing the south and east elevations of the house, and south elevation of the church, including the south transept, which has scaffolding over it. The Manor House was built in the 16th century for the Fenwick family, and incorporates the 13th century south range of the priory into the house. It was later remodelled twice during the 19th century for residents of the house. The east range is visible in the image, and is of two storeys and three bays, the central of which has a bow with three windows and two steps surrounding it. The south elevation has three sections; the eastern end is of two storeys and dates to 1810, and has a projecting end bay, the central section has three storeys with embattled parapet, and the western end has a four storey tower with oriel window on the second floor. The western end dates from 1830-1837, added by John Dobson for William Hodgson Cadogan. Behind the house is the priory church, a medieval church built c1190-1220. It was ruined around the 17th century, but was conservatively restored 1858-1859 by Thomas Austin of Newcastle for Cadogan Hodgson Cadogan. Part of the nave can be seen, but nost of the church is obscured by the house. To the right is the south transept, which has two round-headed windows and a 19th century round window above.
Date
1955
Crédit
Photo12/Heritage Images/English Heritage
Notre référence
HRM19F09_341
Model release
Non
Licence
Droits gérés
Format disponible
68.6Mo (5.8Mo) / 50.5cm x 34.0cm / 5964 x 4019 (300dpi)