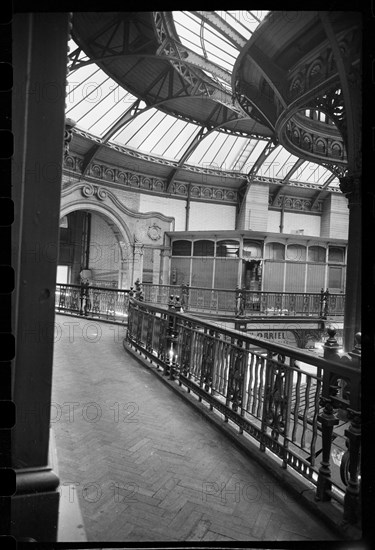
Sujet
Leeds City Market, Vicar Lane, Leeds, West Yorkshire, c1955-c1980
Légende
Leeds City Market, Vicar Lane, Leeds, West Yorkshire, c1955-c1980. An interior view of City Markets, seen from a balcony on a short side of the hall, showing an internal gateway to another section of the market with a wooden booth with glass panels and a partial view of stalls beneath. The market hall was built in 1904 by architects Leeming and Leeming and engineers J Bagshaw and Sons of Batley, and restored in the late 20th century. The internal structure consists of a steel framework inside with walls, which have a facade of glazed bricks, and cast iron corinthian pillars and decorative beams. Supporting the mezzanine over the shops are cast iron dragons as brackets. The market consists of a long hall with clerestory and central octagon in the roof. the image shows one corner of the hall, which has a large carved gateway in the centre, and two smaller entrances either side, which allow movement between the balcony above the hall to a set of spiral stairs leading to the ground floor and market space. To the right of the gateway is a wooden booth with glass panels, acting as an office space.
Date
1955
Crédit
Photo12/Heritage Images/English Heritage
Notre référence
HRM19F09_333
Model release
Non
Licence
Droits gérés
Format disponible
72,0Mo (4,6Mo) / 35,1cm x 51,4cm / 4146 x 6074 (300dpi)