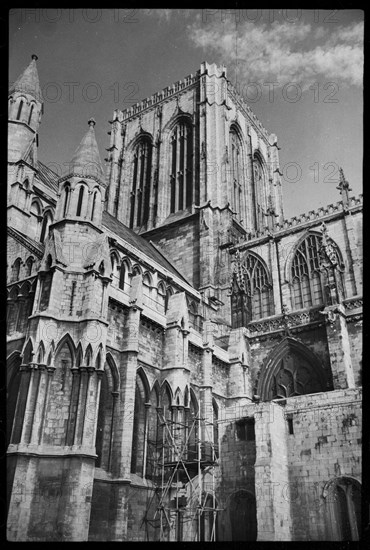
Sujet
York Minster, York, North Yorkshire, c1955-c1980
Légende
York Minster, York, North Yorkshire, c1955-c1980. An exterior of the cathedral showing the eastern aisle of the south transept, which was likely built between c1230-1240, and a partial view of the clerestory arcade on the exterior with arched windows. In the foreground is an octagonal turret on the eastern corner of the south front, with a tapered roof on top. This turret is mirrored by a second turret that stands against the central gabled bay. On the right of the transept is a low extension that was formerly used as a treasury, now known as the consistory court. Behind this low building is the south choir aisle, which has two roof levels and large traceried windows. Above the aisle is a pierced parapet with quatrefoil design and crocketed pinnacle, and above the choir is an openwork battlement parapet with the crocketed pinnacls repeated. In the background is the early 15th century square crossing tower with two large three-light windows on all fronts and an openwork embattled parapet.
Date
1955
Crédit
Photo12/Heritage Images/English Heritage
Notre référence
HRM19F09_327
Model release
Non
Licence
Droits gérés
Format disponible
68,9Mo (5,2Mo) / 34,1cm x 50,6cm / 4027 x 5978 (300dpi)