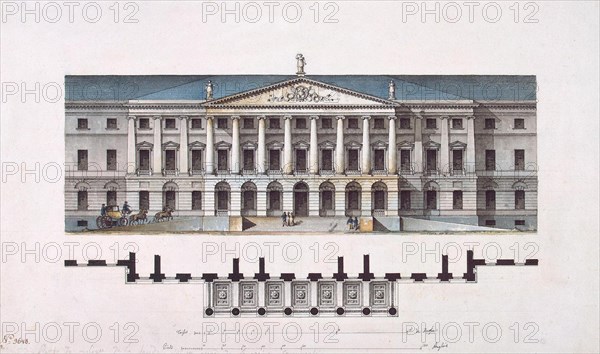
Sujet
Project of Smolny Institute. The Main Facade and the Ground Floor Plan, 1806-1808. Artist: Quarenghi, Giacomo Antonio Domenico (1744-1817)
Légende
Project of Smolny Institute. The Main Facade and the Ground Floor Plan, 1806-1808. Found in the collection of State Hermitage, St. Petersburg.
Date
30 nov. 1999
Crédit
Photo12/Heritage Images/Fine Art Images
Notre référence
HRM19E31_221
Model release
Non
Licence
Droits gérés
Format disponible
43,6Mo (4,8Mo) / 43,0cm x 25,4cm / 5079 x 3002 (300dpi)