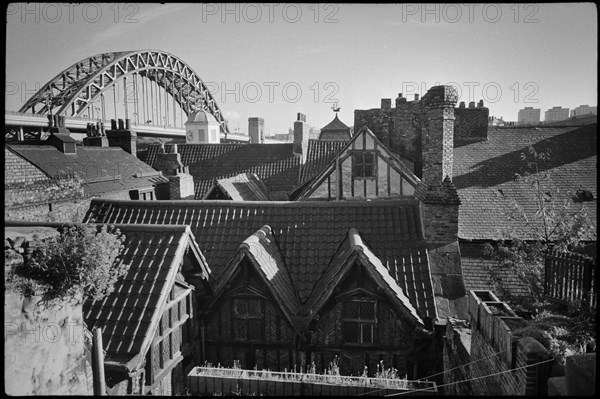
même sujet
Clark Gable : filmographie
Sujet
Bessie Surtees House, 44 Sandhill, Newcastle Upon Tyne, c1955-c1980
Légende
Bessie Surtees House, 44 Sandhill, Newcastle Upon Tyne, c1955-c1980. The rear elevation of Bessie Surtees House, seen from the north at an elevated vantage, with partial views of the roof of the Guildhall and the New Tyne Bridge in the background. The rear elevation of Bessie Surtees House consists of a three storey timber-framed building with brick herringbone pattern and two gables, and a pair of octagonal brick stacks on the right side. Beyond this first layer is the main body of the five-storey pair of houses, now united. To the right is a timber-framed gable with small window, and to the left is the steeply-pitched roof of no 41. In the background is the low octagonal turret with domed roof, clock and weathervane of the Guildhall, and further left is the New Tyne Bridge, a road bridge erected in 1925-1928. At the time of its construction, this bridge was the largest single-span bridge in Britain.
Date
1955
Crédit
Photo12/Heritage Images/Historic England Archive
Notre référence
HRM19B42_291
Model release
Non
Licence
Droits gérés
Format disponible
66.9Mo (2.8Mo) / 50.2cm x 33.4cm / 5928 x 3947 (300dpi)