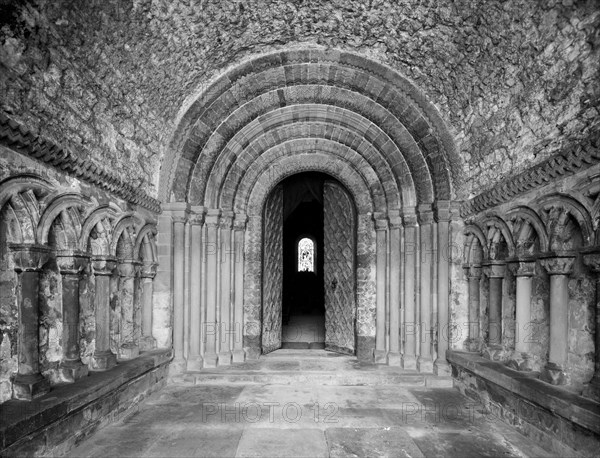
Sujet
Interior of the north porch of Southwell Minster, Nottinghamshire, c1860-c1922
Légende
Interior of the north porch of Southwell Minster, Nottinghamshire, c1860-c1922. The interior of the Norman porch looking toward the elaborate zig-zag five order doorway with a tunnel vaulted roof. The minster was founded before the Conquest in the 950s , and afterwards became one the major churches of the region.
Date
1860
Crédit
Photo12/Heritage Images/Historic England Archive
Notre référence
HRM19B39_069
Model release
Non
Licence
Droits gérés
Format disponible
53,9Mo (2,6Mo) / 42,0cm x 32,1cm / 4966 x 3792 (300dpi)