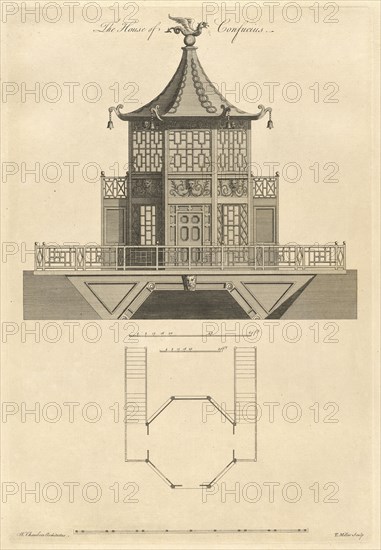
Title
The House of Confucius, Plans, elevations, sections, and perspective views of the gardens and buildings at Kew, in Surry
Caption
The House of Confucius, Plans, elevations, sections, and perspective views of the gardens and buildings at Kew, in Surry, Chambers, William Sir, 1723-1796, Haberkorn, J., Engraving, 1763, plate 15, inscribed at lower left, W. Chambers architectus. and inscribed at lower right, T. Miller sculp
Info+
The J. Paul Getty Museum
Date
1763
Credit line
Photo12/Liszt Collection
Reference
LZT19B33_126
Model release
NA
Property release
NA
License type
Rights managed
Available size
49,0Mb (3,4Mb) / 11,5in x 16,6in / 3445 x 4967 (300dpi)