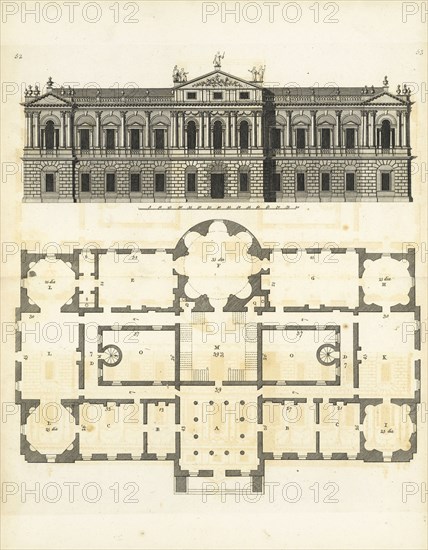
Title
Plates 52 and 53, Convenient and ornamental architecture: consisting of original designs, for plans, elevations, and sections
Caption
Plates 52 and 53, Convenient and ornamental architecture: consisting of original designs, for plans, elevations, and sections: beginning with the farm house, and regularly ascending to the most grand and magnificent villa: calculated for both town and country, and to suit all persons in every situation of life, Crunden, John, Taylor, Isaac, Engraving, 1805, Plates 52 and 53, elevation and plan of a country house. A description of the building is located on pages 23 and 24
Info+
The J. Paul Getty Museum
Date
1805
Credit line
Photo12/Liszt Collection
Reference
LZT19B32_135
Model release
NA
Property release
NA
License type
Rights managed
Available size
51,2Mb (3,4Mb) / 12,4in x 16,0in / 3731 x 4792 (300dpi)