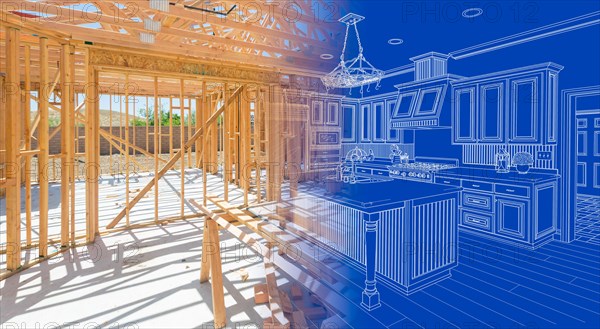
Title
House construction framing gradating into kitchen design blueprint drawing
Caption
House construction framing gradating into kitchen design blueprint drawing
Date
May 14, 2017
Credit line
Photo12/imageBROKER/Andy Dean
Reference
BRK22C87_047
Model release
No
Property release
NA
License type
Royalty free
Available size
56,2Mb (2,7Mb) / 19,9in x 11,0in / 5977 x 3287 (300dpi)