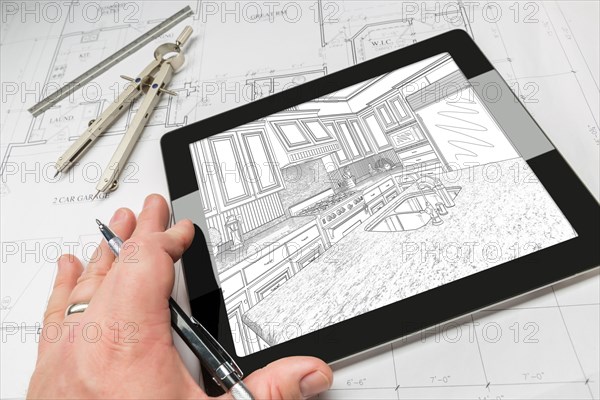
Title
Hand of architect on computer tablet showing custom kitchen illustration over house plans
Caption
Hand of architect on computer tablet showing custom kitchen illustration over house plans, compass and ruler
Date
Mar 30, 2016
Credit line
Photo12/imageBROKER/Andy Dean
Reference
BRK22C16_158
Model release
NA
Property release
NA
License type
Royalty free
Available size
63.3Mb (2.1Mb) / 19.2in x 12.8in / 5760 x 3840 (300dpi)