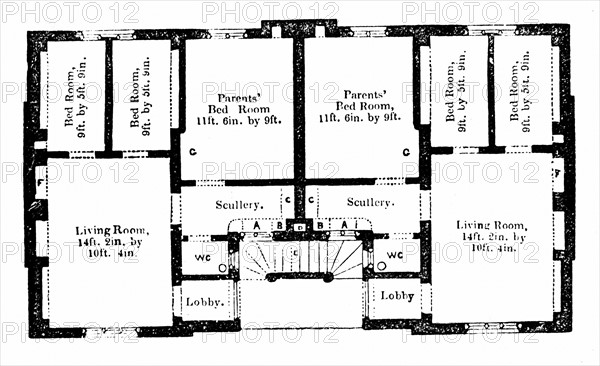
Title
Ground plan of Prince Albert's model dwellings for the labouring classes
Caption
Ground plan of Prince Albert's model dwellings for the labouring classes, designed for four families, each family occupying a flat. Hollow brick construction. Illustration published 1851. A number of these buildings were constructed
Date
1851
Credit line
Photo12/Ann Ronan Picture Library
Reference
ARP07102_460000097
License type
Rights managed
Available size
21,9Mb (716,1Kb) / 11,8in x 7,2in / 3543 x 2162 (300dpi)