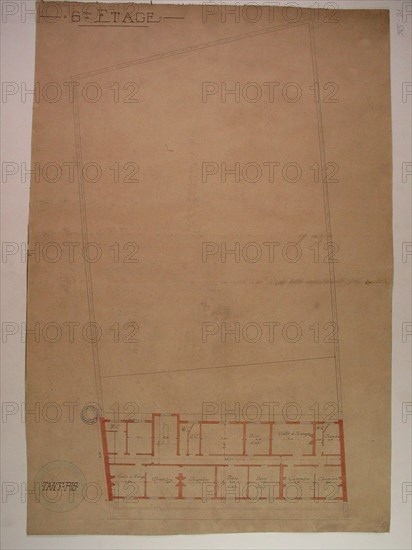
Title
Plans of the Grand Orient de France, 6th floor
Caption
Plans of the Grand Orient de France, 6th floor
1924
Originals (76 cm x 47 cm) scale: 1/100th
Paris, musée de la Franc-Maçonnerie
Date
1924
Credit line
Photo12/Musee de la Franc-Maconnerie
Reference
AMF04195_D1397
Model release
No
License type
Rights managed
Available size
26,9Mb (1,6Mb) / 8,9in x 11,8in / 2657 x 3543 (300dpi)