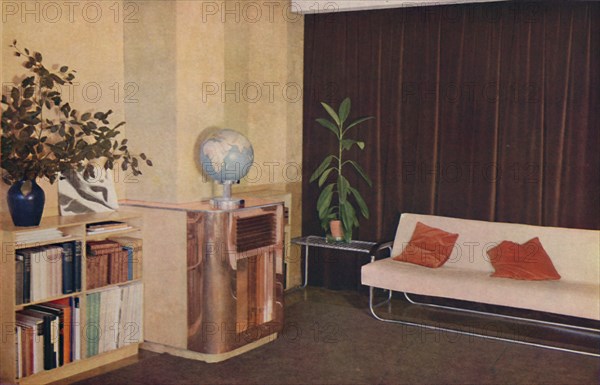
Sujet
'Mr. J. C. Pritchard's sitting-room in the Isokon Lawn Road Flats', 1936. Artist: Unknown.
Légende
'Mr. J. C. Pritchard's sitting-room in the Isokon Lawn Road Flats, London, England, designed by Wells Coates', 1936. Walls in panelled Venesta birch, carpet by Heal & Son Ltd, electric heating unit designed by Wells Coates. Adjustable bookshelves of birch, rubber plant on stand of aluminium alloy, designed by Marcel Breuer, sofa-bed designed by Alvar Aalto with fabric designed by Otti Berger. Berger and Breuer were pupils at the Bauhaus under Walter Gropius. Velvet curtains by John Lewis & co, London. The Isokon building opened in 1934 as an experiment in minimalist urban living. Most of the flats had very small kitchens as there was a large communal kitchen for the preparation of meals. From Decorative Art 1936 - Year-Book of The Studio, by C.G. Holme. [The Studio Limited, London, 1936]
The Print Collector collection
Date
1936
Crédit
Photo12/Heritage Images/The Print Collector
Notre référence
HRM19D45_346
Model release
Non
Licence
Droits gérés
Format disponible
38,2Mo (1,3Mo) / 38,6cm x 24,8cm / 4560 x 2930 (300dpi)