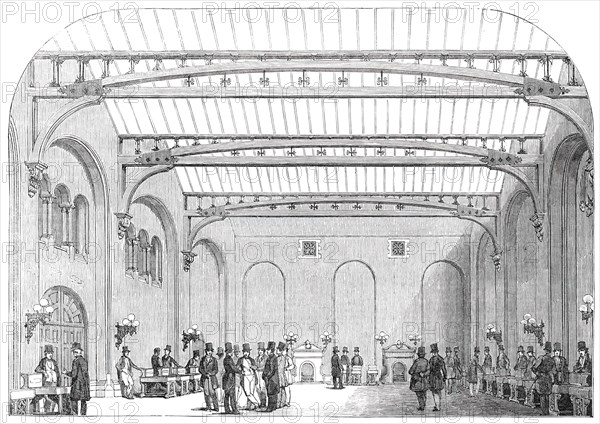
Sujet
Interior of the New Corn Exchange, Nottingham, 1850. Creator: Unknown.
Légende
Interior of the New Corn Exchange, Nottingham, 1850. '...Nottingham has just received an important addition to its public buildings, by the erection of a Corn Exchange, from the design of Mr. T. C. Hine, architect, of that place. The new edifice, which is very handsome and commodious, comprises an exchange hall, 77 feet by 55 feet; a spacious corridor or portico, a reading-room, and a manager's house. The roof, which is of novel construction, presents nearly one entire surface of glass. The exterior of the roof, which is accessible from the several rooms of the manager's house, is fitted up with a series of blinds, by means of which an uniform degree of light is secured throughout the year...To allow of the building being used for other purposes than a Corn Exchange, the large room is fitted up with handsome fire-places and gas brackets'. From "Illustrated London News", 1850.
Crédit
Photo12/Heritage Images/The Print Collector
Notre référence
HRM22A36_130
Model release
NA
Property release
NA
Licence
Droits gérés
Format disponible
49,8Mo (4,5Mo) / 42,0cm x 29,7cm / 4960 x 3507 (300dpi)